Our Home Floorplans
Request a Consultation
Hero Request Form
Choose the Perfect Floorplan for a Custom Build
When you start dreaming about a new home, the options can be overwhelming. Building from scratch, there are countless options to consider. Getting started is easier than ever with our floorplan options.
We have hundreds of unique floorplans to go over with you in a free consultation. However, to whet your appetite, here are five of our favorite options. These featured plans offer many of the layout perks our customers crave, and we think you'll get inspired!
Please get in touch and we'll help you find the right floorplan for your dream home! Get your free consultation when you call N.J. Schmidt Realty and Construction today.
Your Local Home Construction Experts
N.J. Schmidt Realty and Construction offers home construction services in Appleton, WI and beyond. Our team has over 22 years of experience, and we're a local, family-owned team committed to meeting your needs.
When you choose us, you're getting one-on-one service with direct access to our owner. We know that building a new home can be stressful, and we do everything possible to make things easier and stress-free. We'll handle all the permits, and we keep the lines of communication open for your satisfaction.
For your complete service, we also have lots for sale and offer real estate support. Let's start dreaming about your home. Call us now!
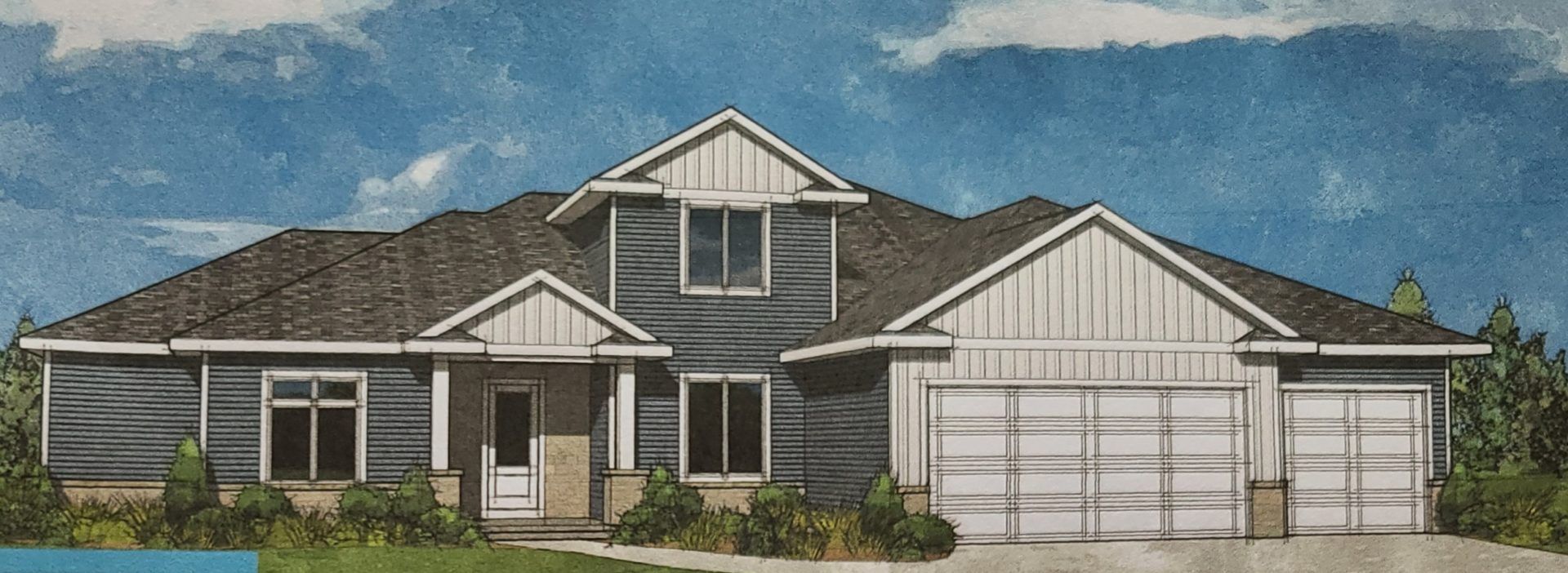
Home 1
- Three bedrooms
- Two baths
- Three-car garage
- 2,544 square feet
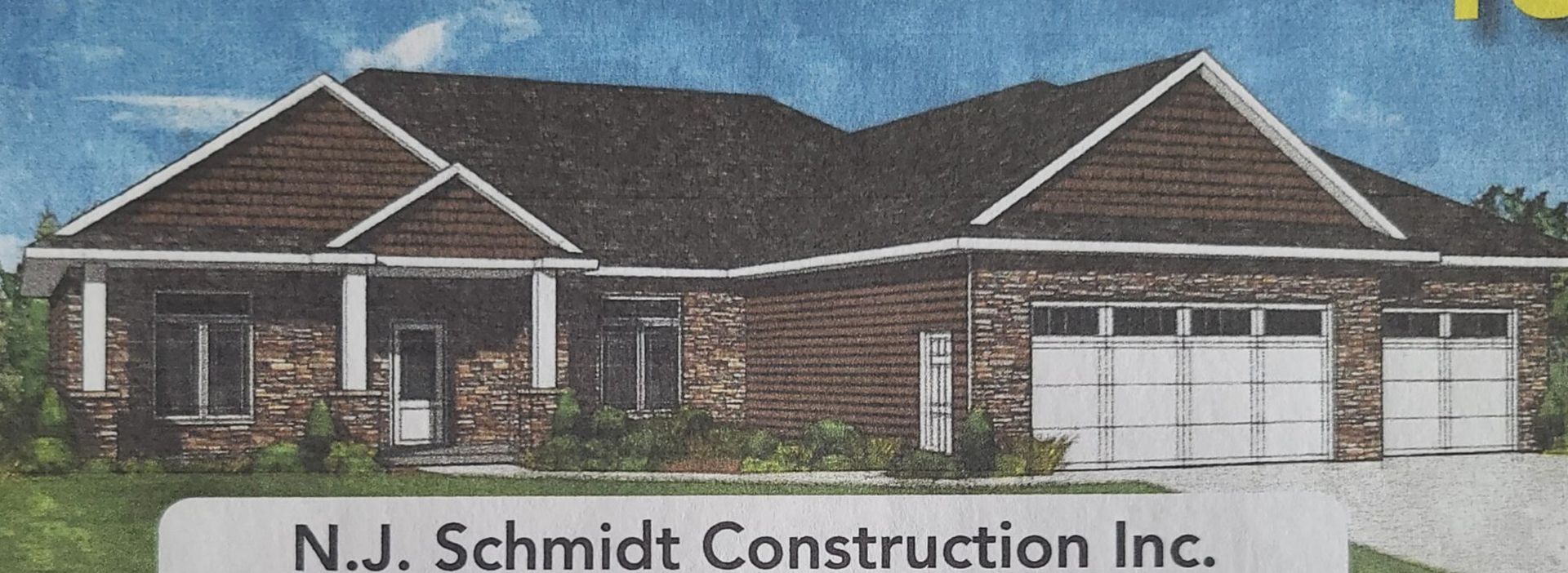
Home 2
- Four bedrooms
- Two and a half baths
- Three-car garage
- 3,774 square feet
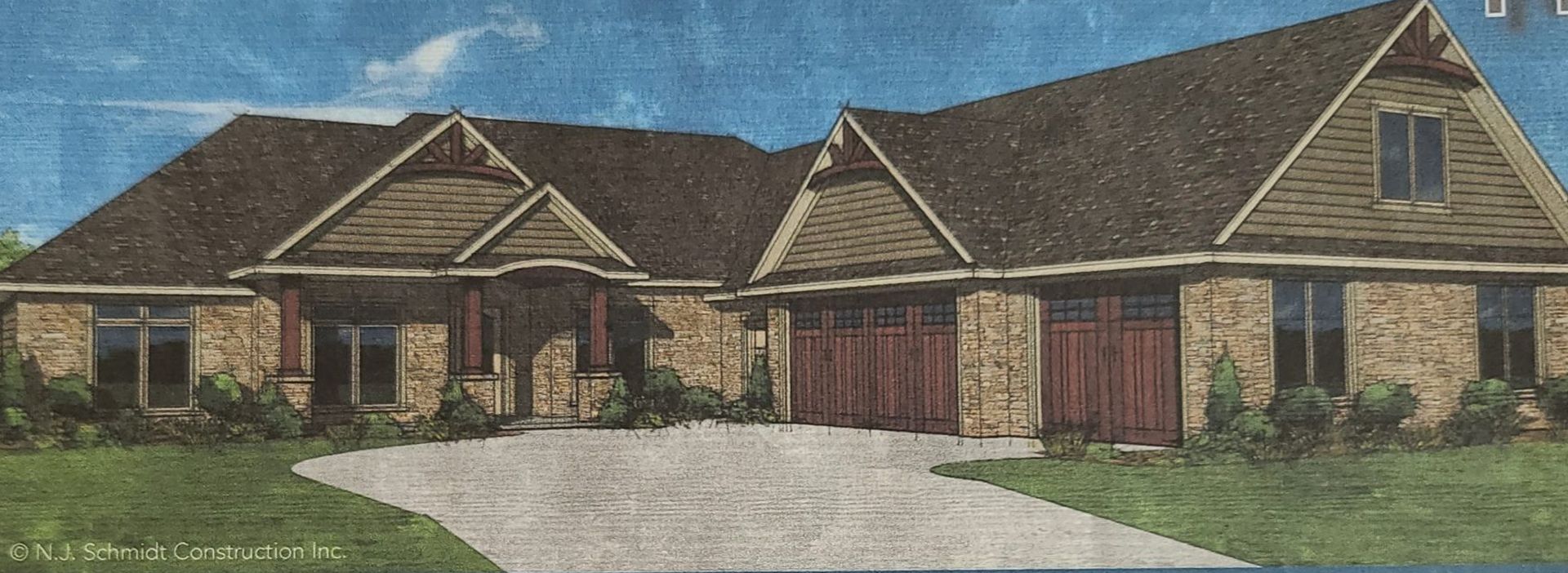
Home 3
- Four bedrooms
- Three and a half baths
- Three-car garage
- 5,845 square feet
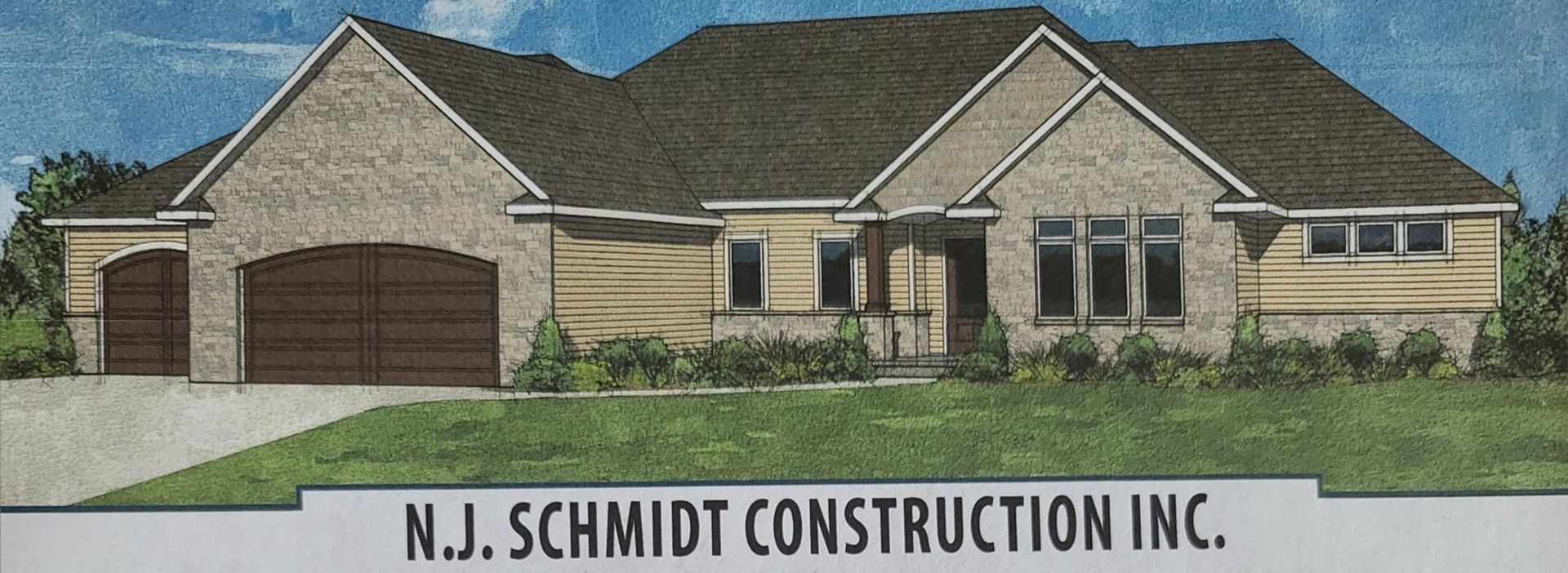
Home 4
- Three bedrooms
- Three and a half baths
- Three-car garage
- 3,803 square feet
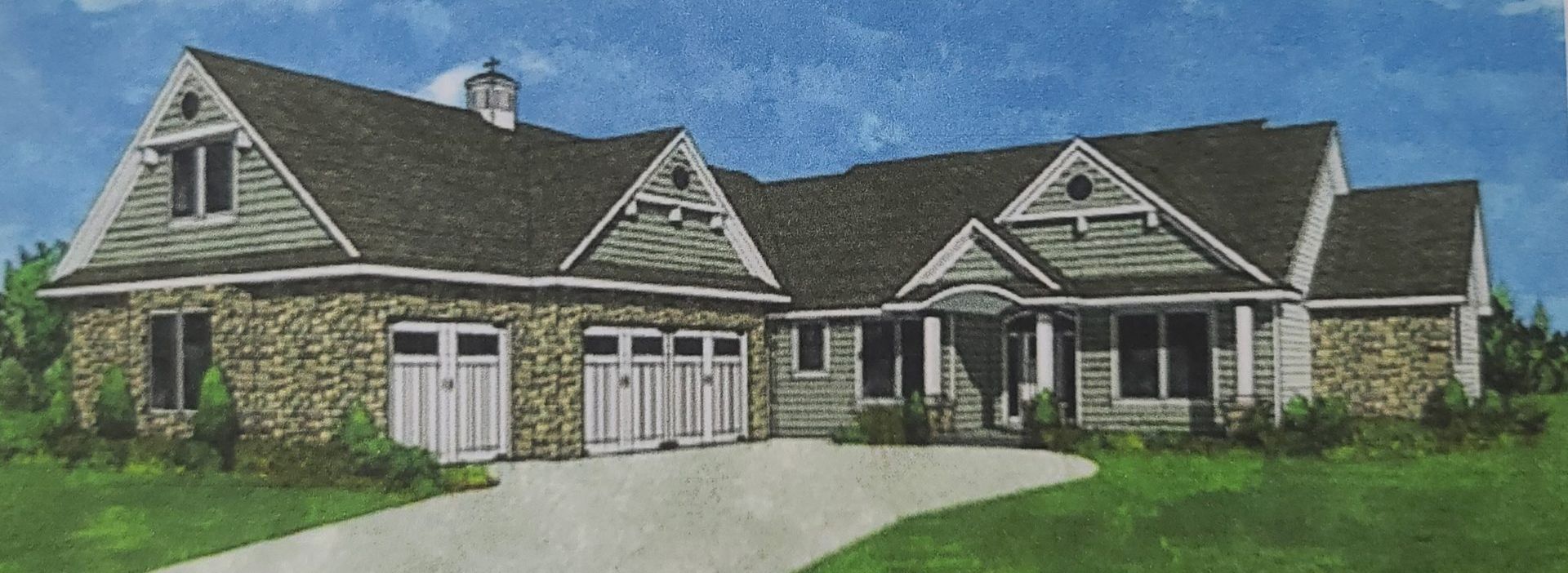
Home 5
- Three bedrooms
- Three and a half baths
- Three-car garage
- 3,993 square feet


Share On: